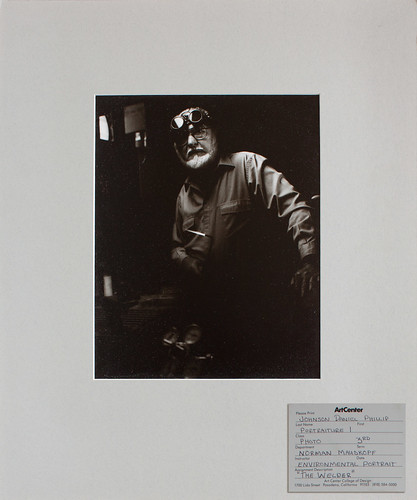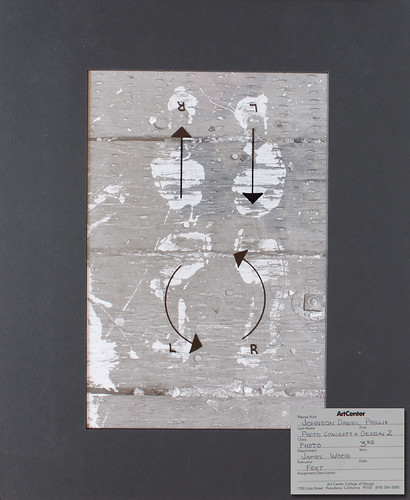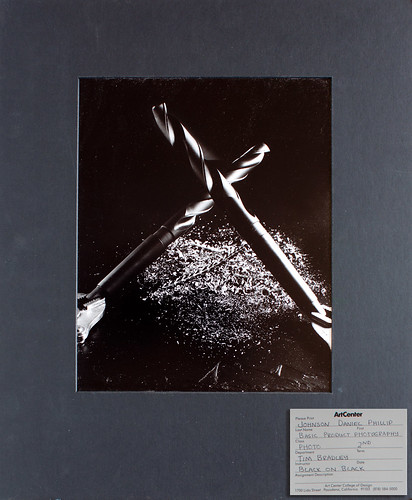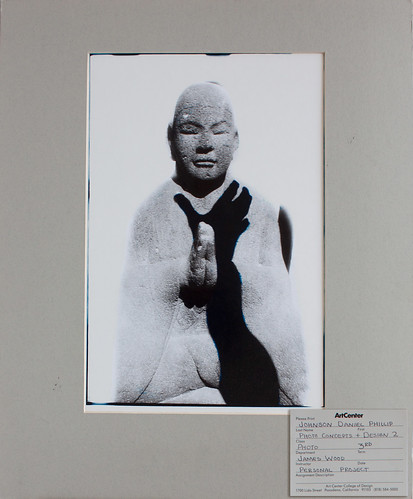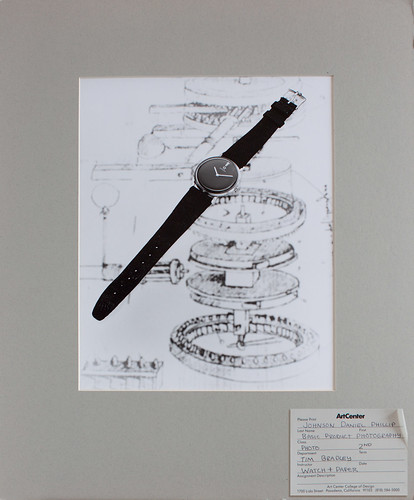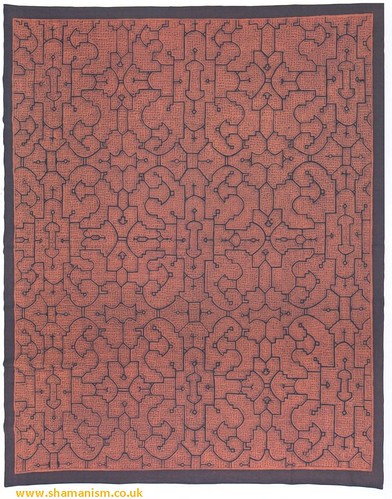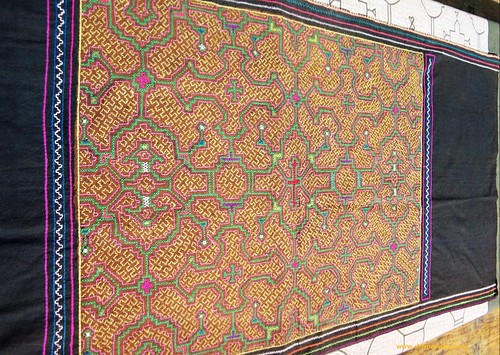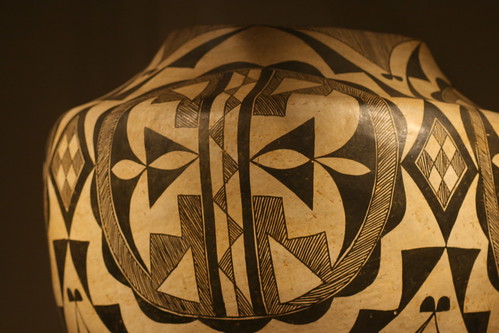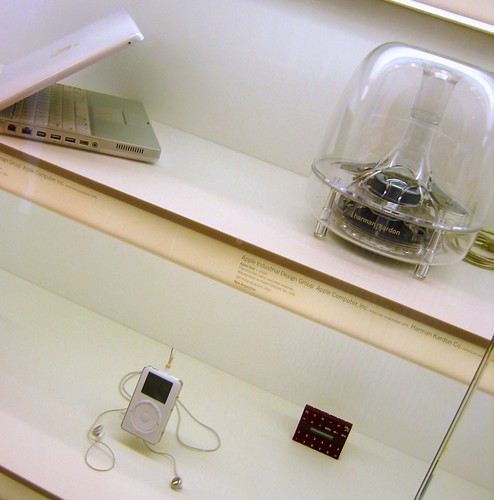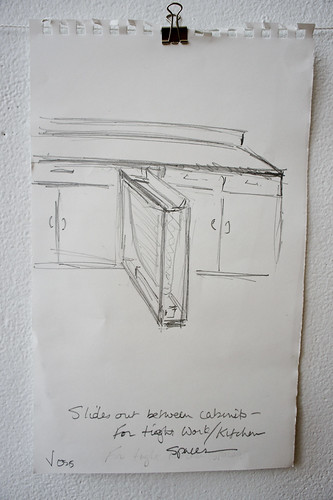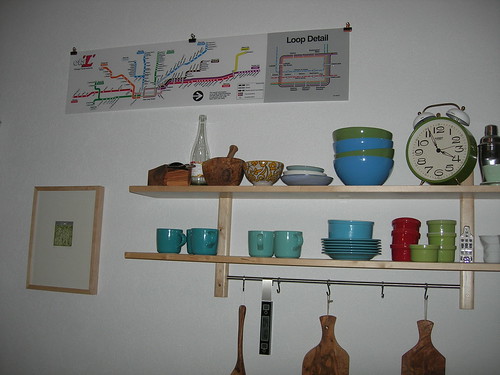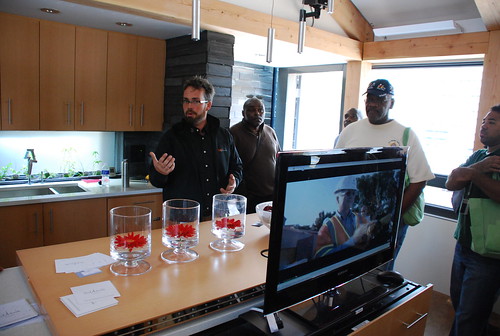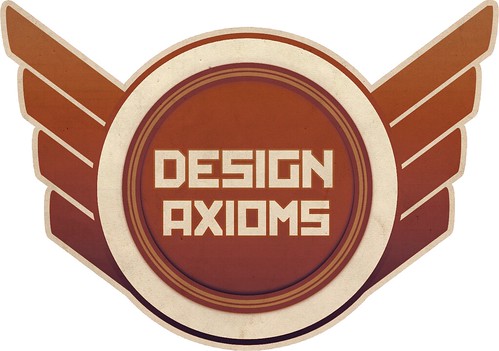NYC - Midtown: Chrysler Building - Elevator Hall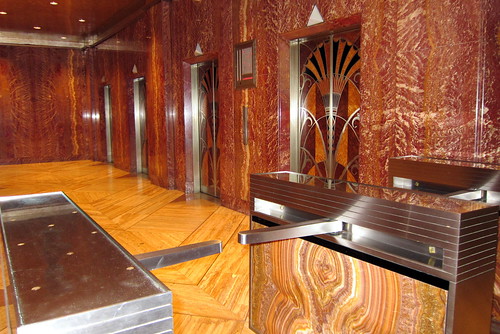
Image by wallyg
The upwards tapering entrance lobby of the Chrysler Building rises three stories high with entrances from three sides--Lexington Avenue, 42nd and 43rd Streets. It is lavishly decorated with Red Moroccan marble walls, sienna-coloured floor and onyx, blue marble and steel in Art Deco compositions. The ceiling murals, painted by Edward Trumbull, praise the modern-day technical progress, including the building itself and its construction. The lobby was refurbished in 1978 by JCS Design Assocs. and Joseph Pell Lombardi.
The four elevator halls are lined with the same red marble and the doors of the twenty-eight passenger elevators are a striking handsome Art Deco design, displaying an abstract lotus pattern executed in metal and inlaid wood veneers.
The Chrysler Building, at 405 Lexington Avenue, was built from 1928-1930 to the art-deco design of architect William Van Alen. Standing at 1,046-feet high, it was the first structure in the world to surpass the 1,000-foot threshold. Despite being overtaken by the Empire State Building as the tallest building in the world eleven months later, the Chrysler Building is still the tallest brick building in the world. Although built and designed specifically for the Chrysler Corporation, the company did not pay for its construction and never owned it. Walter P. Chrysler self-financed the project so that his children could inherit it.
The Chrysler Building is known for its terraced crown, composed of seven arches and clad in an austenitic stainless steel and riveted in a radiating suburst pattern. The tower's distinctive ornamentation is influenced by Chrysler automobiles. The corners of the 61st floors are graced with eagles, replicas of the 1929 Chrysler hood ornaments. On the 31st floors the corner ornamentation are replicas of the 1929 Chrysler radiator caps.
The Chrysler Building was designated a landmark by the New York City Landmarks Preservation Commission in 1978. The ground floor interior was separately designated, also in 1978.
In 2007, The Chrysler Building was ranked #9 on the AIA 150 America's Favorite Architecture list.
National Historic Register #76001237 (1976)
NYC - Midtown: Chrysler Building - Elevator Hall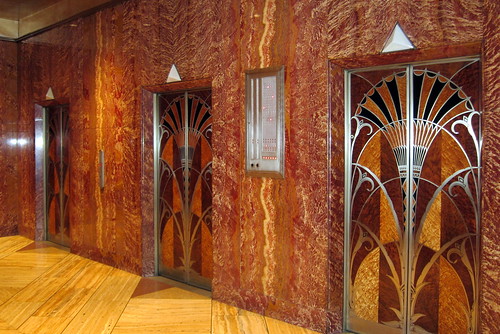
Image by wallyg
The upwards tapering entrance lobby of the Chrysler Building rises three stories high with entrances from three sides--Lexington Avenue, 42nd and 43rd Streets. It is lavishly decorated with Red Moroccan marble walls, sienna-coloured floor and onyx, blue marble and steel in Art Deco compositions. The ceiling murals, painted by Edward Trumbull, praise the modern-day technical progress, including the building itself and its construction. The lobby was refurbished in 1978 by JCS Design Assocs. and Joseph Pell Lombardi.
The four elevator halls are lined with the same red marble and the doors of the twenty-eight passenger elevators are a striking handsome Art Deco design, displaying an abstract lotus pattern executed in metal and inlaid wood veneers.
The Chrysler Building, at 405 Lexington Avenue, was built from 1928-1930 to the art-deco design of architect William Van Alen. Standing at 1,046-feet high, it was the first structure in the world to surpass the 1,000-foot threshold. Despite being overtaken by the Empire State Building as the tallest building in the world eleven months later, the Chrysler Building is still the tallest brick building in the world. Although built and designed specifically for the Chrysler Corporation, the company did not pay for its construction and never owned it. Walter P. Chrysler self-financed the project so that his children could inherit it.
The Chrysler Building is known for its terraced crown, composed of seven arches and clad in an austenitic stainless steel and riveted in a radiating suburst pattern. The tower's distinctive ornamentation is influenced by Chrysler automobiles. The corners of the 61st floors are graced with eagles, replicas of the 1929 Chrysler hood ornaments. On the 31st floors the corner ornamentation are replicas of the 1929 Chrysler radiator caps.
The Chrysler Building was designated a landmark by the New York City Landmarks Preservation Commission in 1978. The ground floor interior was separately designated, also in 1978.
In 2007, The Chrysler Building was ranked #9 on the AIA 150 America's Favorite Architecture list.
National Historic Register #76001237 (1976)
NYC - Midtown: Chrysler Building - Elevator Hall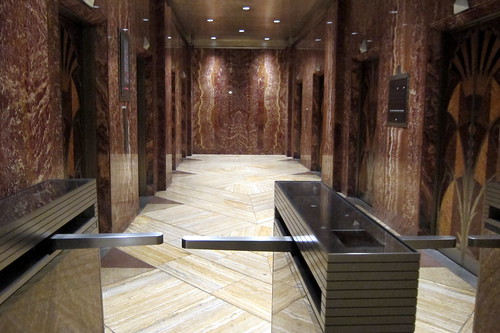
Image by wallyg
The upwards tapering entrance lobby of the Chrysler Building rises three stories high with entrances from three sides--Lexington Avenue, 42nd and 43rd Streets. It is lavishly decorated with Red Moroccan marble walls, sienna-coloured floor and onyx, blue marble and steel in Art Deco compositions. The ceiling murals, painted by Edward Trumbull, praise the modern-day technical progress, including the building itself and its construction. The lobby was refurbished in 1978 by JCS Design Assocs. and Joseph Pell Lombardi.
The four elevator halls are lined with the same red marble and the doors of the twenty-eight passenger elevators are a striking handsome Art Deco design, displaying an abstract lotus pattern executed in metal and inlaid wood veneers.
The Chrysler Building, at 405 Lexington Avenue, was built from 1928-1930 to the art-deco design of architect William Van Alen. Standing at 1,046-feet high, it was the first structure in the world to surpass the 1,000-foot threshold. Despite being overtaken by the Empire State Building as the tallest building in the world eleven months later, the Chrysler Building is still the tallest brick building in the world. Although built and designed specifically for the Chrysler Corporation, the company did not pay for its construction and never owned it. Walter P. Chrysler self-financed the project so that his children could inherit it.
The Chrysler Building is known for its terraced crown, composed of seven arches and clad in an austenitic stainless steel and riveted in a radiating suburst pattern. The tower's distinctive ornamentation is influenced by Chrysler automobiles. The corners of the 61st floors are graced with eagles, replicas of the 1929 Chrysler hood ornaments. On the 31st floors the corner ornamentation are replicas of the 1929 Chrysler radiator caps.
The Chrysler Building was designated a landmark by the New York City Landmarks Preservation Commission in 1978. The ground floor interior was separately designated, also in 1978.
In 2007, The Chrysler Building was ranked #9 on the AIA 150 America's Favorite Architecture list.
National Historic Register #76001237 (1976)
NYC - Midtown: Chrysler Building - Lex Ave Entrance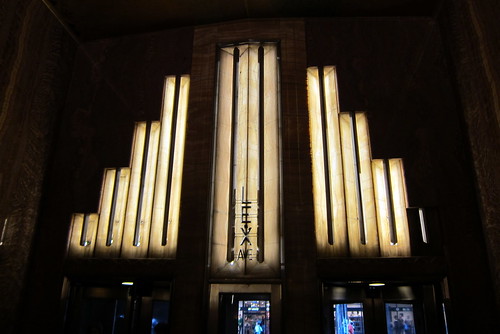
Image by wallyg
The upwards tapering entrance lobby of the Chrysler Building rises three stories high with entrances from three sides--Lexington Avenue, 42nd and 43rd Streets. It is lavishly decorated with Red Moroccan marble walls, sienna-coloured floor and onyx, blue marble and steel in Art Deco compositions. The ceiling murals, painted by Edward Trumbull, praise the modern-day technical progress, including the building itself and its construction. The lobby was refurbished in 1978 by JCS Design Assocs. and Joseph Pell Lombardi.
The Chrysler Building, at 405 Lexington Avenue, was built from 1928-1930 to the art-deco design of architect William Van Alen. Standing at 1,046-feet high, it was the first structure in the world to surpass the 1,000-foot threshold. Despite being overtaken by the Empire State Building as the tallest building in the world eleven months later, the Chrysler Building is still the tallest brick building in the world. Although built and designed specifically for the Chrysler Corporation, the company did not pay for its construction and never owned it. Walter P. Chrysler self-financed the project so that his children could inherit it.
The Chrysler Building is known for its terraced crown, composed of seven arches and clad in an austenitic stainless steel and riveted in a radiating suburst pattern. The tower's distinctive ornamentation is influenced by Chrysler automobiles. The corners of the 61st floors are graced with eagles, replicas of the 1929 Chrysler hood ornaments. On the 31st floors the corner ornamentation are replicas of the 1929 Chrysler radiator caps.
The Chrysler Building was designated a landmark by the New York City Landmarks Preservation Commission in 1978. The ground floor interior was separately designated, also in 1978.
In 2007, The Chrysler Building was ranked #9 on the AIA 150 America's Favorite Architecture list.
National Historic Register #76001237 (1976)
NYC - Midtown: Chrysler Building - Elevator Hall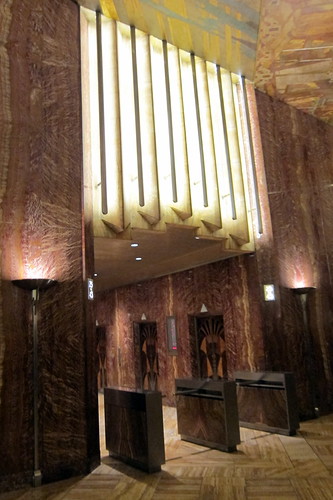
Image by wallyg
The upwards tapering entrance lobby of the Chrysler Building rises three stories high with entrances from three sides--Lexington Avenue, 42nd and 43rd Streets. It is lavishly decorated with Red Moroccan marble walls, sienna-coloured floor and onyx, blue marble and steel in Art Deco compositions. The ceiling murals, painted by Edward Trumbull, praise the modern-day technical progress, including the building itself and its construction. The lobby was refurbished in 1978 by JCS Design Assocs. and Joseph Pell Lombardi.
The four elevator halls are lined with the same red marble and the doors of the twenty-eight passenger elevators are a striking handsome Art Deco design, displaying an abstract lotus pattern executed in metal and inlaid wood veneers.
The Chrysler Building, at 405 Lexington Avenue, was built from 1928-1930 to the art-deco design of architect William Van Alen. Standing at 1,046-feet high, it was the first structure in the world to surpass the 1,000-foot threshold. Despite being overtaken by the Empire State Building as the tallest building in the world eleven months later, the Chrysler Building is still the tallest brick building in the world. Although built and designed specifically for the Chrysler Corporation, the company did not pay for its construction and never owned it. Walter P. Chrysler self-financed the project so that his children could inherit it.
The Chrysler Building is known for its terraced crown, composed of seven arches and clad in an austenitic stainless steel and riveted in a radiating suburst pattern. The tower's distinctive ornamentation is influenced by Chrysler automobiles. The corners of the 61st floors are graced with eagles, replicas of the 1929 Chrysler hood ornaments. On the 31st floors the corner ornamentation are replicas of the 1929 Chrysler radiator caps.
The Chrysler Building was designated a landmark by the New York City Landmarks Preservation Commission in 1978. The ground floor interior was separately designated, also in 1978.
In 2007, The Chrysler Building was ranked #9 on the AIA 150 America's Favorite Architecture list.
National Historic Register #76001237 (1976)
